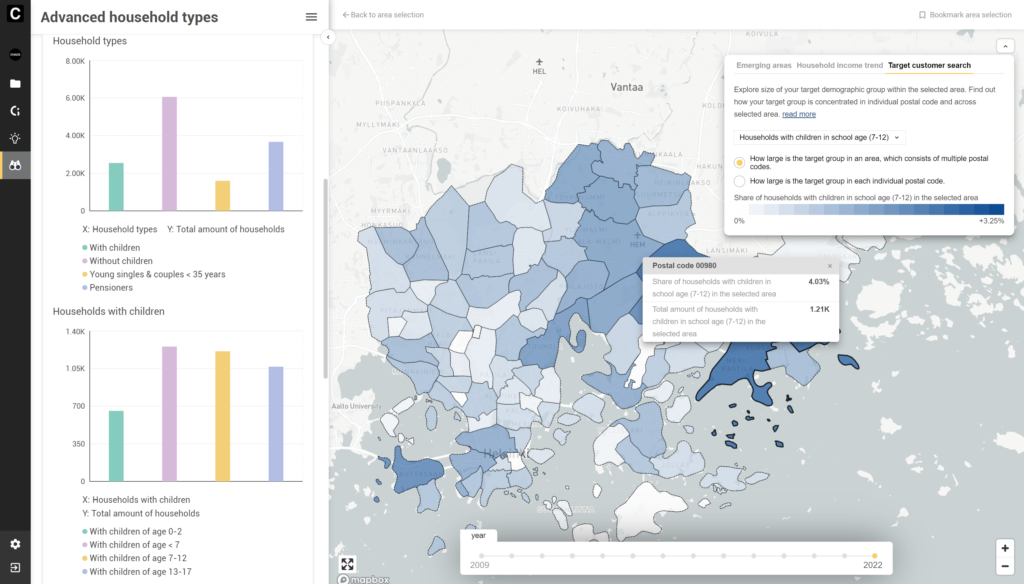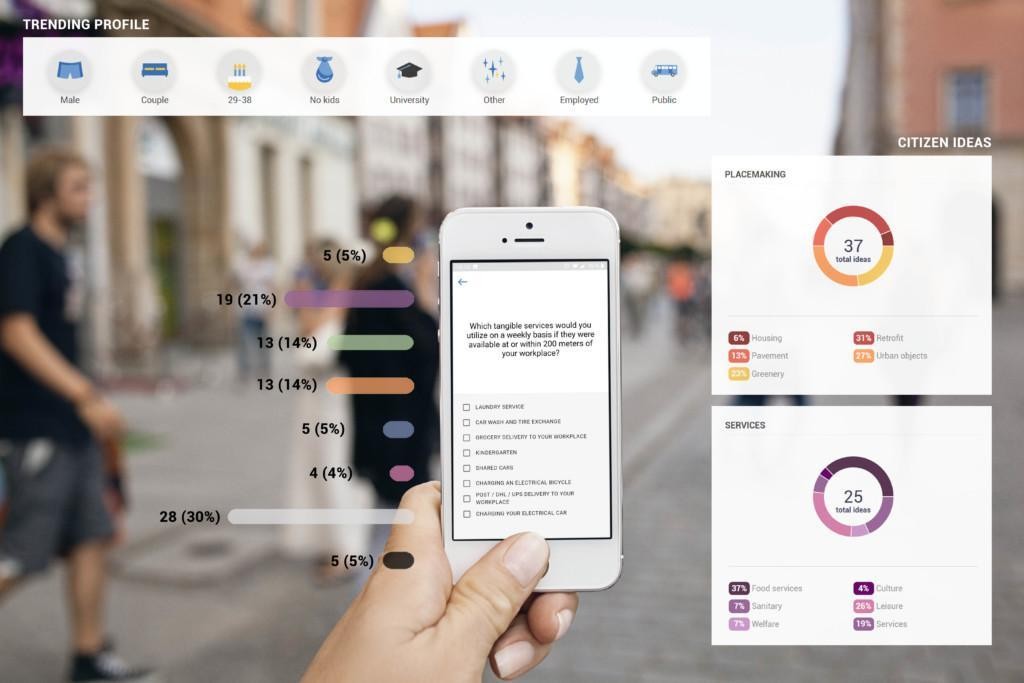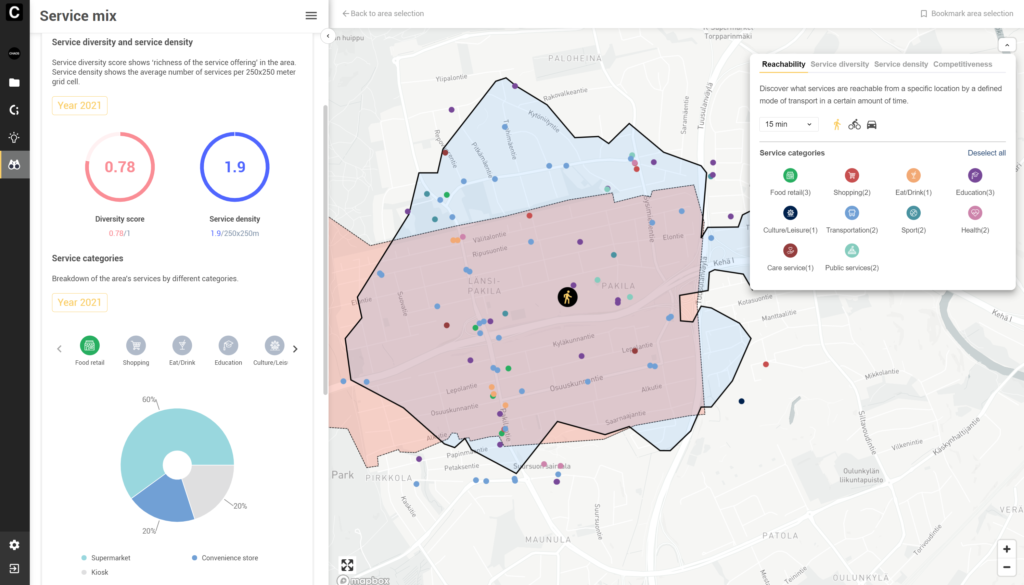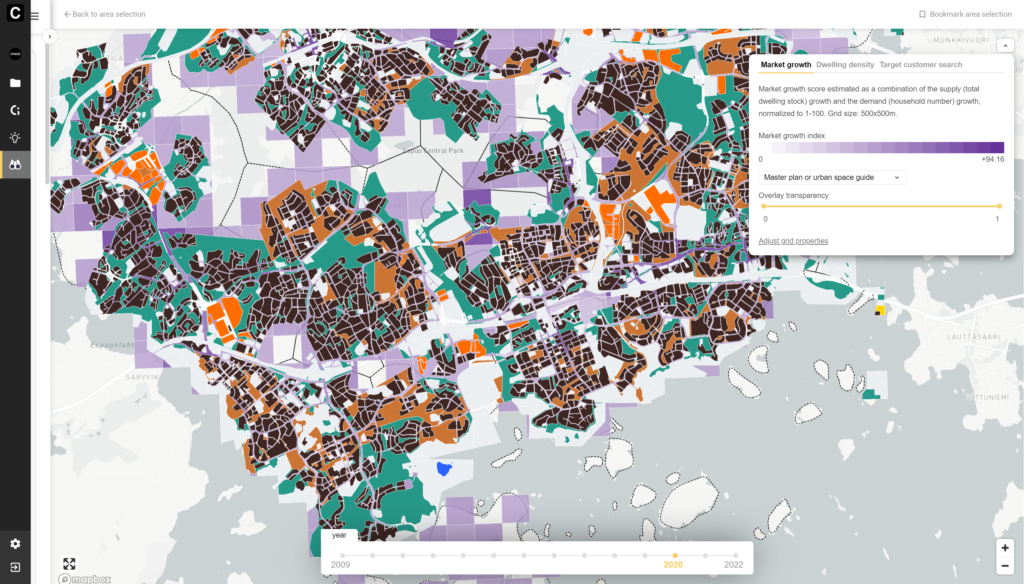Architecture holds a curious place in the life of our societies. It is part of the public dialogue, but still most buildings are erected through private commissioning. This is, individuals or corporations. Yet, we consider architecture to be a public good, as, no matter who builds it, we all must live with it, usually for a very long time.
“Architecture is not like the other arts. Paintings or dance performances you
choose to see or not see, but architecture envelops us all.”
– Sarah Williams Goldhagen, architecture critic.
So how to ensure architectural solutions that will both address and enhance its internal and external context? How to create unique and lively spaces that improve the public user experience of citizens, as well as serve clients’ interests? Vivid urban spaces are created when multiple factors are taken into consideration — the site and its surroundings, the historical features of the area and the people that occupy the area.
It is necessary for architects, urban planners and developers to have a real-time overview of the neighbourhood where a new architectural concept will be inserted. This area analysis should be powered by the latest data and provide continuous insights to assist along the whole process. This translates into planning, validating, and implementing a long-term concept development, in which all factors of the urban environment are taken into assessment, including the needs of the potential users.
“What is often missing [in the architectural development process] is the insight
affecting the content of the buildings: the real understanding of the people and the users”
– Teemu Nojonen, Creative Director at Amerikka Oy
Deciding your project’ audience and understanding your building’s future users
These are strange times that are reshaping the ways humans interact with each other and with the built environment. Now more than ever it is necessary to support development project’s digitalisation with information that goes beyond purely building-focused numbers or market values and transactions. By bringing forward the non-traditional insights — such as population changes (fig. 1) and citizen needs and sentiments (fig. 2) — and building up with the trends of an area, we will be able to create a more inclusive city.

Fig 1: Analysis of the location of a specific target segment (households with children in school age 7-12) in 2022 in Helsinki
Successful architectural design projects result from a holistic understanding of their intended users. Co-creating together with citizens at an initial planning stage allows to develop projects that anticipate the needs of the people. The question at hand is “Will the future tenants like the concept I am developing?”

Fig. 2: Insights coming from digital citizen idea collection and pollings to enhance an area’s physical information.
“We want to get closer to people and open the building to the Ruoholahti area community in Helsinki
already before the construction process starts. This happens by gathering ideas and insights
without having to run many large co-creation sessions. It is a way for us
to test our own ideas and provide fresh thoughts to nurture our creativity”.
– Eelis Rytkönen, Urban Developer-hippie at NCC Oy, about the Ruoholahti We Land project.
Furthermore, it is important to understand the current dynamics of the space and how its citizens are putting it into use. A first step to study how citizens interact with their city is through the monitoring of Footfall data (more on Footfall analysis here).
Development concepts to shape a neighbourhood’s character and attractiveness
Architectural and infrastructure projects change not only the physiognomy of our cities, but also the way they serve citizens. When designing an architectural concept — whether it is for residential or commercial purposes — it is key to allocate the right space for the right service.
The mixed-used building concept is as strong as ever before, as urban population booms, urban centres rapidly grow, and buildings are expected to adapt to changing needs and different uses. Despite their integrative nature, mixed-use buildings too have to be planned to adapt to their context and benefit the wider neighbourhood. A good architectural project will enhance the attractiveness of its surroundings and improve the quality of life of its neighbours or passers-by. For this, it’s crucial to understand the trends around the location of your project.

Fig. 3: Service accessibility and reachability considering a 15-min walk from Pakila center, in Helsinki.
“Getting a clear insight on the area service mix is a crucial starting point
when you are considering how the area should be complimented”
– Teemu Nojonen, Creative Director at Amerikka Oy
Complimenting an area by adding the same service there is already is a strategic way to strengthen an area’s character and benefit from an already existing demand. However, it is important to be aware of similar developments in the area to avoid oversupplying it, which would result in a low tenant or client engagement, and therefore in an unsuccessful concept.
In addition, the same way your development impacts its surroundings, other big projects will also affect the area’s dynamics and should be taken into account in the planning phase. For example, new office hubs, big hotels, or transport projects.

Fig. 4: Zoning plans and residential market growth to impact concept development decisions in Espoo.
Conclusion
It is quite a responsibility to decide how our cities will look, feel, and serve its citizens. The parameters to bear in mind are many and are not always directly measurable. The ability to identify meaningful patterns from non-traditional data sources will provide a competitive advantage to architects and developers, as well as to the rest of stakeholders in the urban development chain. But most importantly, understanding the soft side of cities and its citizens will ensure we build more liveable cities for everyone.
Quoting Ada Louise Huxtable (the architecture critic who brought architecture to the public dialogue in the 60s): “Architecture is a kind of art that everyone deserves”. And in such a way it should be planned, validated, built, and preserved. All of this, through data and with people in the focus.
About architectural concept development through CHAOS:
CHAOS enables you to analyse locations in their complexity. Discover an area’s overall service reachability and upcoming developments to analyse how convenient the area currently is. Add human-mobility data to your analysis, observe crowd behavior and how it changes over time. Complement the findings with your concept offering and enhance the area’s attractiveness.
Develop competitive concepts by holistically looking at locations and their people.
About the author:
 Paloma Bautista actively pursues sustainable urban development powered by technology, data, and people, as the key to creating liveable cities for everyone. She holds a Master’s in Architecture and previously worked for the consultancy company serving Spain’s Ministry of Development. At CHAOS, she provides leadership and vision to ensure the business has effective people, operational controls, and administrative procedures in place. She is full of bad jokes, and is passionate about painting, dancing, and Excel sheets. Her superpower is to make things happen.
Paloma Bautista actively pursues sustainable urban development powered by technology, data, and people, as the key to creating liveable cities for everyone. She holds a Master’s in Architecture and previously worked for the consultancy company serving Spain’s Ministry of Development. At CHAOS, she provides leadership and vision to ensure the business has effective people, operational controls, and administrative procedures in place. She is full of bad jokes, and is passionate about painting, dancing, and Excel sheets. Her superpower is to make things happen.